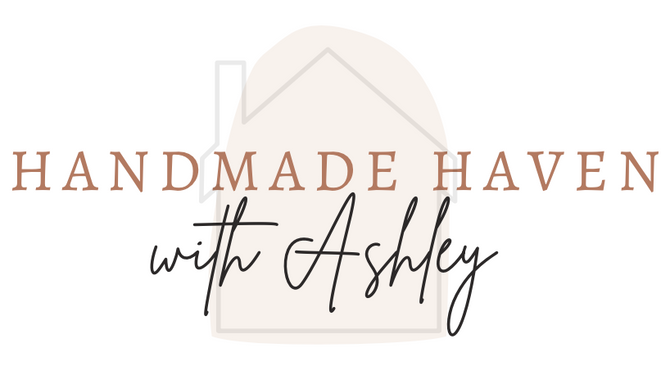Entry Way Bench
So excited to share the plans for my entry way bench today! Such a fun piece to put in your Entry Way. Happy Building!

Materials List
2 - 1x6 @ 8ft
1 - 1x4 @ 6ft
2 - 2x4 @ 8ft
2 ½ Pocket Hole Screws
2" Screws
Cut List
2 – 2x4s @ 3ft
2 – 2x4s @ 17 5/8
4 – 2x4s @ 12 3/8"
2 – 1x4 @ 16 ¼"
1- 1x4 @ 26 5/8"
6 – 1x6 @ 28"








and Waaa-Lahh! Lets take a look of the bench in my entryway!















































